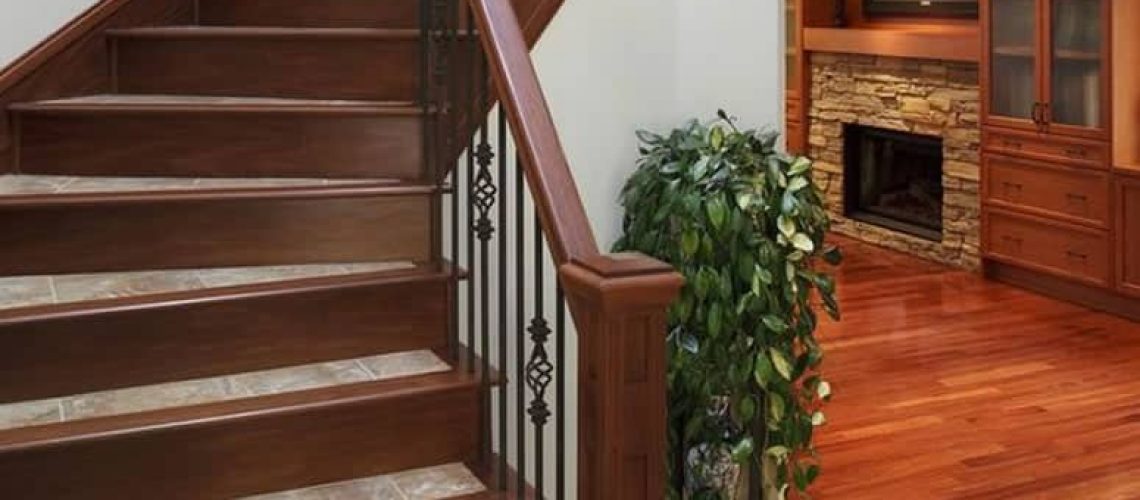When embarking on a project as substantial as a home addition, renovation or custom design, you need to feel confident that your designer can create a custom home plan that captures the essence of you and your family. Prior to signing a contract or paying anything to a architect, the initial stage in the design process is an introduction meeting. This is a chance to convey what you want the designer to create with you.
The designer will conduct preliminary research of your property and review the regulatory guidelines associated with building on your lot. If you have not purchased your property yet, a designer will work with you to determine the most appropriate lot size and layout for your custom home.
Once you have selected a designer for your project, we will clearly outline the project timing, fees and requirements so that you have a firm understanding of what lies ahead.
A designer will then collaborate with you to gather all the information required to initiate the design:
- Property Evaluation – considering vegetation, topography, orientation, views, and neighbouring structures
- Regulatory Guidelines – and walk you through any restrictions or obstacles
- If the project is a renovation or addition, the designer will take measurements and photos and create “as-built” drawings
Next, there is usually a requirements meeting where you’ll share your wish list, your favorite designs or features, and the practical needs for your new home. It is here that a custom home planner’s extensive experience helps them to fully ascertain what makes a home your dream home.
A designer will then create a hand-drawn design concept – unique to your property and your needs. You will review this with the business and discuss the merits of involving other design consultants and builders to review the initial design and to solicit feedback. The feedback will be incorporated and your questions and concerns addressed until a final version of the design is to your satisfaction.
Upon final approval of the design, the next stage is to create the technical drawings and construction documents. This will determine the final pricing of the project and ensure the proposal complies with applicable building codes and by-laws.
The process is followed up with closely with the client and custom homebuilder to ensure the project is executed in accordance with the applicable municipal guidelines.

