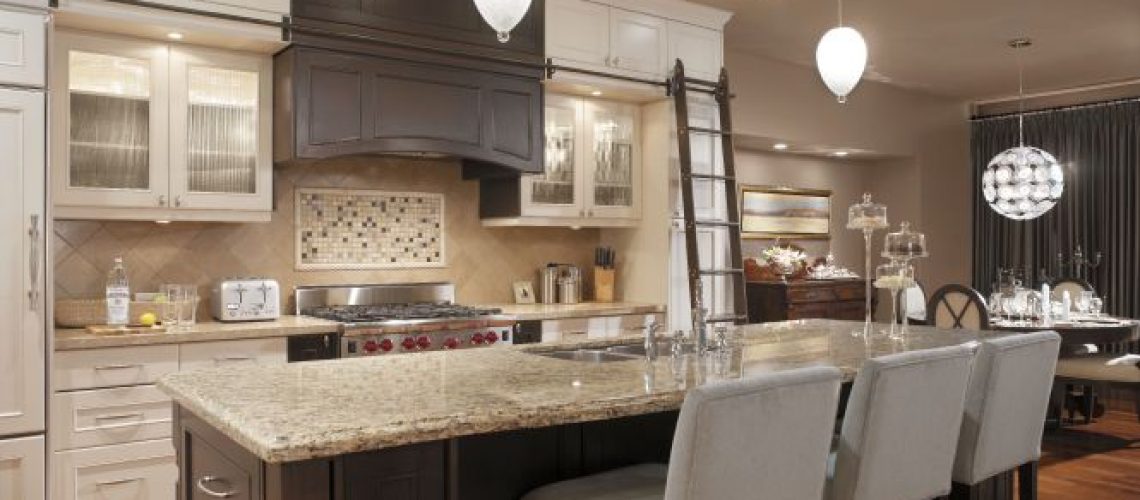The most important component of a kitchen renovation project is improved functionality. However, there are of other advantages vis a vis; improved aesthetics and increased home resale value. To achieve all this, the homeowner must have a clue on how to make a kitchen renovation plan. Here’s a guide on factors to be considered if a homeowner wants to bring his/her renovation idea to life.
Maximize space usage
Today’s kitchens range between 200 and 300 square feet. This is the number one factor that comes into play when one is thinking of a kitchen renovation – space. How is the use of this space maximized? Will the kitchen be a multi-purpose room when the kids do their homework while mom cooks? How much material will be used for the project? These questions help the homeowner set up a budget and plan for remodeling.
Think efficiency
A kitchen should be an organized work space and not feel like an obstacle course. If it does, then the homeowner should consider the ‘work triangle’ kitchen layout. This imaginary triangle features the fridge, stove and sink as its focal points. Its perimeter should not exceed 26 feet (any of the sides should be between 4 and 9 feet). For more details about this kitchen layout and many others, contact Trademark Renovations.
Estimate costs and set up a budget
In all likelihood, the homeowner will have to make choices on where to save and where to splurge. It’s estimated that about 29% of the total cost will be taken up by cabinetry and hardware, 14% for ventilation and appliances, 10% for countertops and 17% for installation. Experts advise homeowners to set up a supplementary budget for contingencies.
Since the kitchen is the heart of the home, it should be user-friendly, easy to navigate, spacious and convenient. If the homeowner wants to remodel it, they should take time to come up with a plan. A practical plan.

